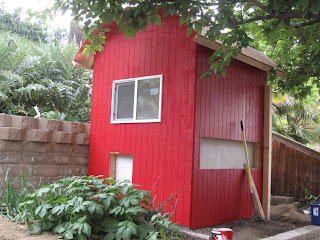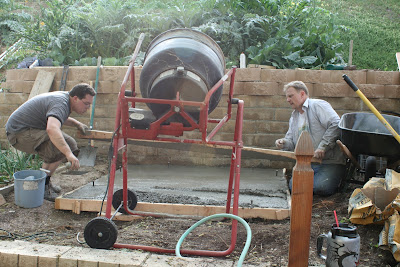Once upon a time, I asked my Father if I could have an electronics chassis box to “build something”. With a puzzled look he asked me what I wanted to build. Having not really thought this through completely I shrugged my shoulders and said “I dunno, just something”. Now some forty years later I can still see his patient expression as he suggested that once I had a plan of what I wanted to build to come back and we would discuss the matter further. Surprisingly, this was not the only lesson I failed to learn from him.
 |
| Trust me... Clearly I have a plan. |
 |
| Luckily, we never lacked for supervision. |
There wasn’t a hard and fast paper plan for the poultry palace rather a vague “something like this” idea floating through our heads.
We wanted a full sized, walk in coop and I didn’t want to whack my head, so a height of 7 feet was selected. Our Toucan thought a “barn” style would be nice. With little more than this to guide us we began turning big pieces of lumber into smaller ones. The 6x6 footprint was predestined by our previously poured pad.
 |
| Do you really have any idea what we're doing? |
 |
| I love it when a plan comes together. |
 |
| I'll keep my fingers over here... |
 |
| I told you there was a plan. |
|
|
|
|
|
As the “side wall” would be the one abutting the brick retaining wall, this would simply be a solid wall, 2x4 studs on 16 inch center’s.
The “front wall” would have the “Human Doors”. The theory was to make the doors as large as possible to aid in the removal of coop crap, with a 12 inch tall sill to keep cluckers, crap and accouterments contained when the door was opened.
The other “side wall” would house the nesting boxes, with access from the outside.
And the “rear wall” has the “Chicken Door”, leading to the run, and a window for daylight and ventilation.
Naturally, it would all be painted Martha Stewart Ladybug Red.
It's framed and the painted wall is in place against the retaining wall. That's enough for this weekend.
Meanwhile, the chicks continue to live in the loo...






























